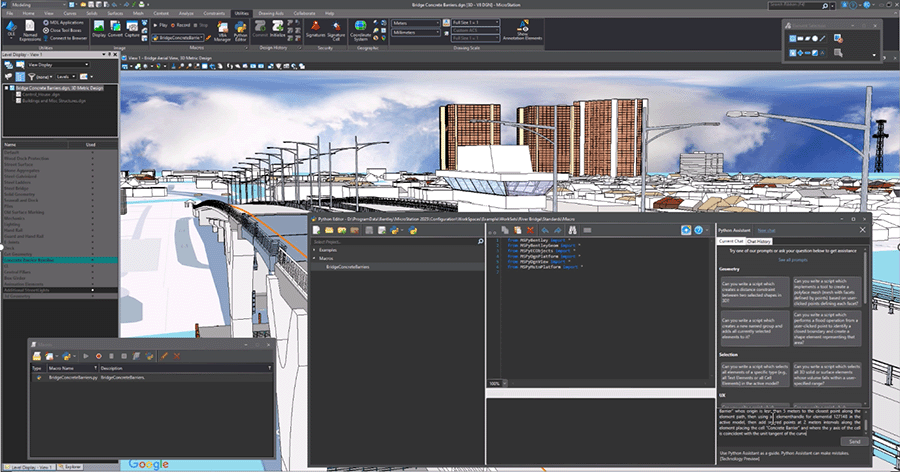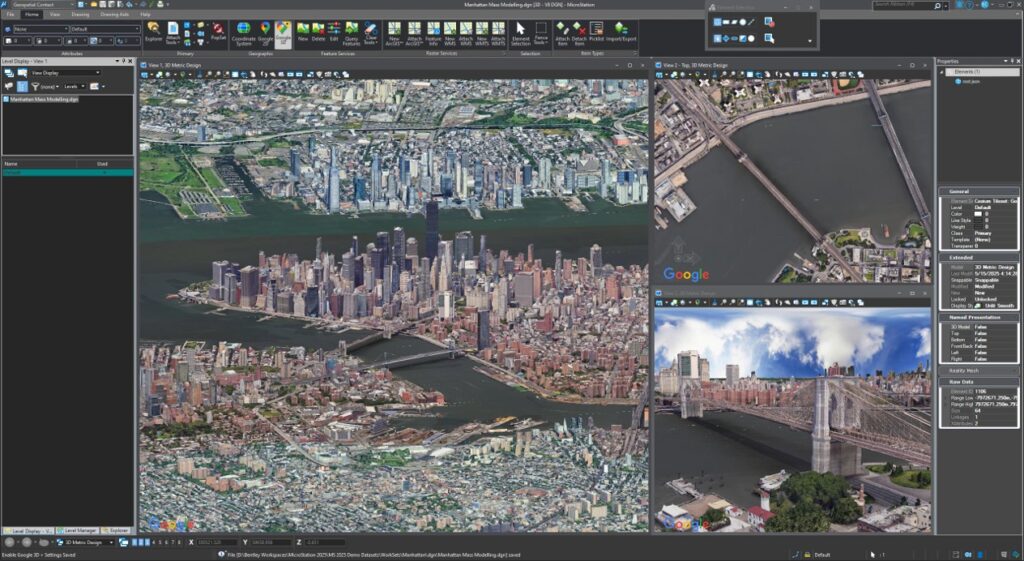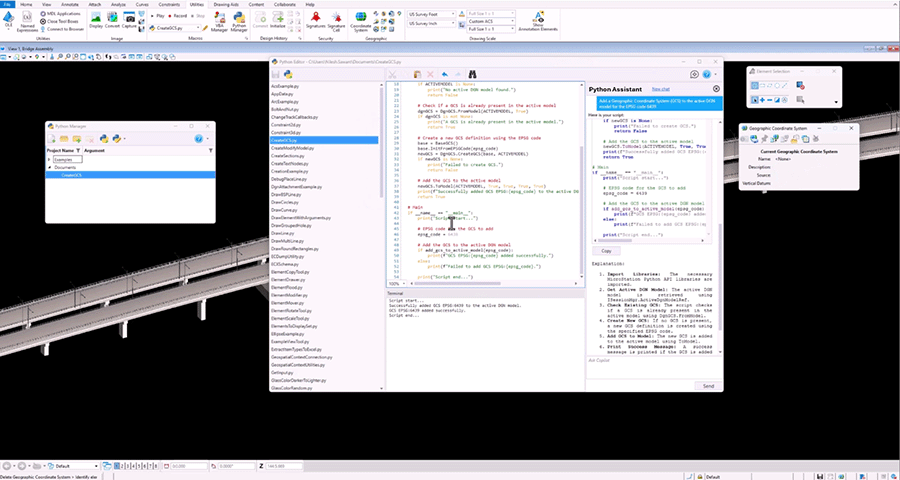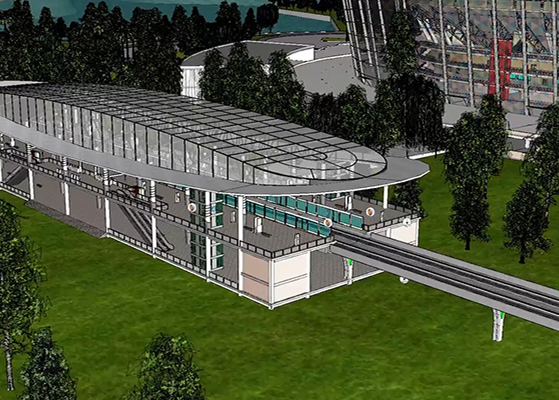MicroStation
The CAD of Choice
Looking for a new CAD solution? MicroStation is the CAD software you need that’s trusted worldwide.
More sophisticated than just a tool, it enables you to:- Deliver innovative designs and creative visualizations
- Consolidate critical project elements in a single environment
- Explore more design options and any data type
- Localize and add geospatial context
- Customize capabilities and automate workflows with Python Assistant
Get in touch
See why you should make the switch today
CORE FEATURES
MicroStation 2025
Transform your modeling and design processes with powerful, intelligent, automated workflows.
Python Assistant ❯
Use Python in MicroStation with a scripting interface or Python Assistant. Unlimited ability to create whatever you want in MicroStation.

Geospatial context - Google Maps ❯
Use Google’s 2D background map instead of Bing Maps in MicroStation design projects.
Geospatial Context - Google Photorealistic 3D Tiles ❯
Support of 3D Tiles for powerful 3D geospatial experience for both the built and natural environment.

Geospatial context added to API ❯
Write Python scripts to work with geospatial context. Improve visualization of infrastructure design projects.

Esri File Geodatabase ❯
Share designs into the Esri file geodatabase format. Import data from Esri.
Performance and enhancements ❯
A new evaluation process improves performance.

Don’t Just Take Our Word for It, Hear from Users Who’ve Made the Switch
Explore MicroStation: your guide to a smarter CAD transition
Get the guide, watch what’s new, and discover the key advantages that set MicroStation apart—everything you need to make a smart, seamless CAD transition.

Meet MicroStation and improve your CAD workflows
See what’s new with MicroStation 2025
MicroStation 2025 redefines design workflows with powerful new capabilities: automate Python scripts through the intuitive Python Assistant, enhance geospatial context using Google Maps and photorealistic 3D Tiles, and seamlessly connect with Esri file geodatabases. With geospatial APIs, improved performance evaluation, and limitless customization, MicroStation now empowers users to visualize, automate, and collaborate like never before.
Meet MicroStation and improve your CAD workflows
Check out our “CAD Manager’s Guide to a Smooth CAD Transition” to walk through the 3 easy steps of switching your CAD platform to MicroStation! This quick guide with tips can help determine the right software for you, transitioning to MicroStation, and preparing for the change.
Contact Us
Ready to Get Started?
MicroStation is easy to use and master through a configurable environment with in-app learning, video tutorials, and extensive support that allow you to become an expert in no time.
